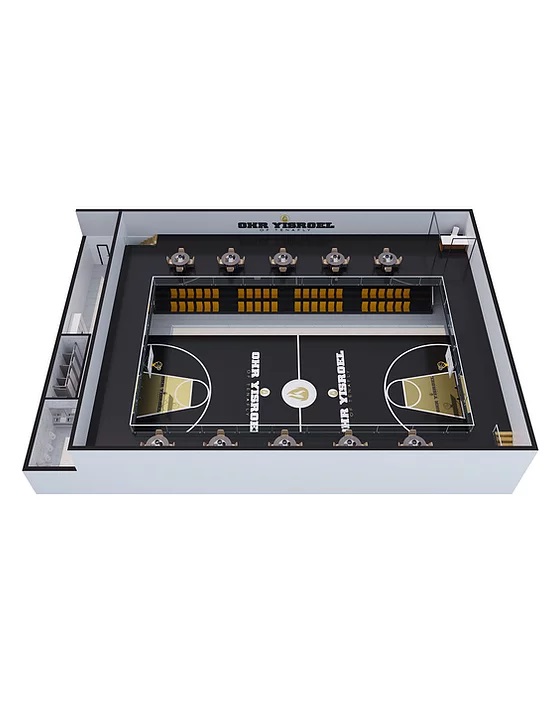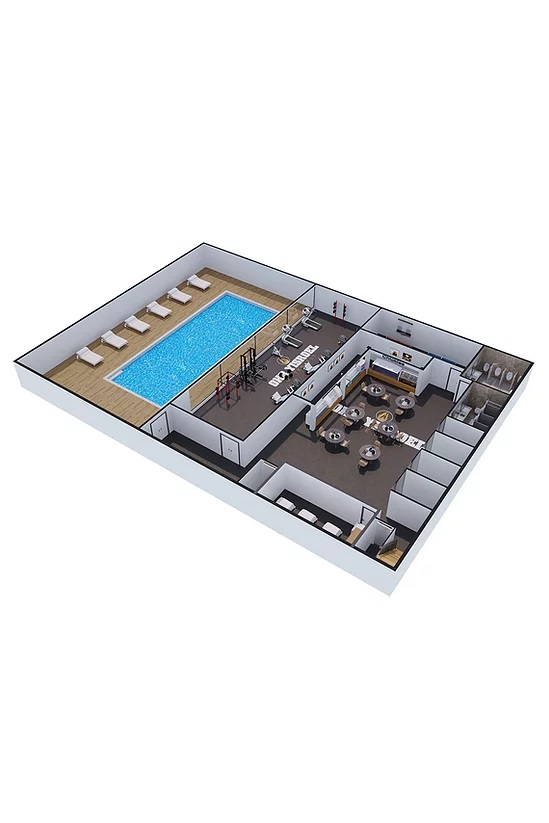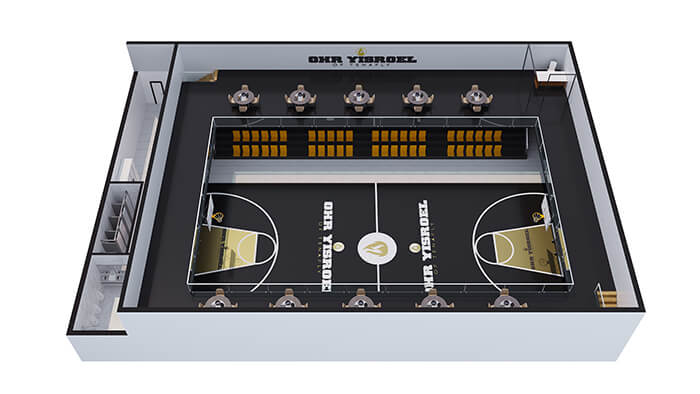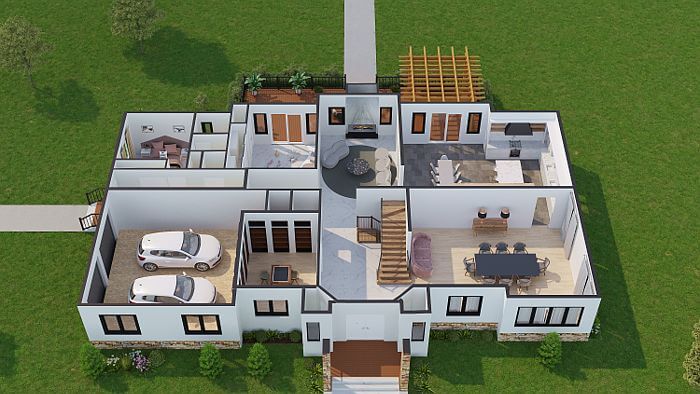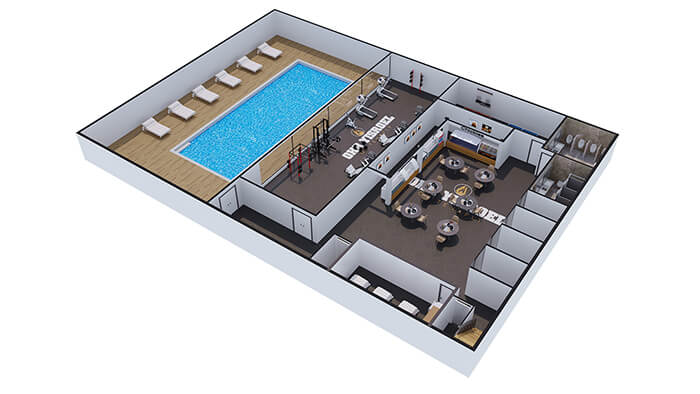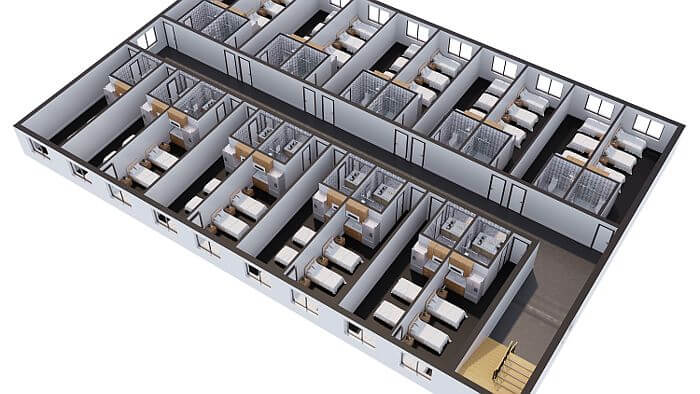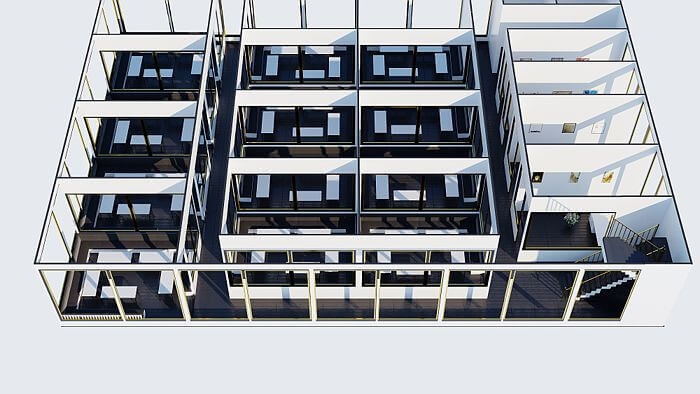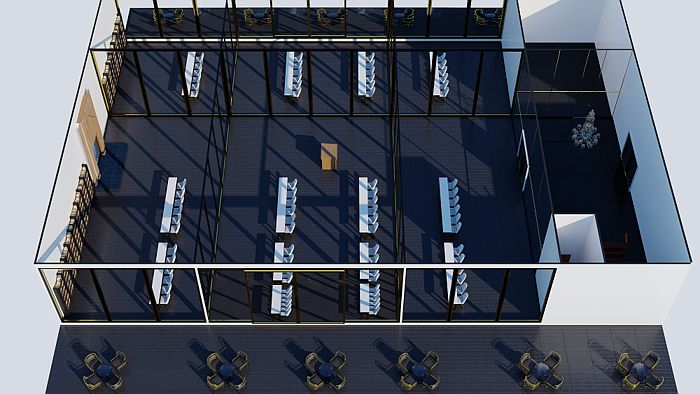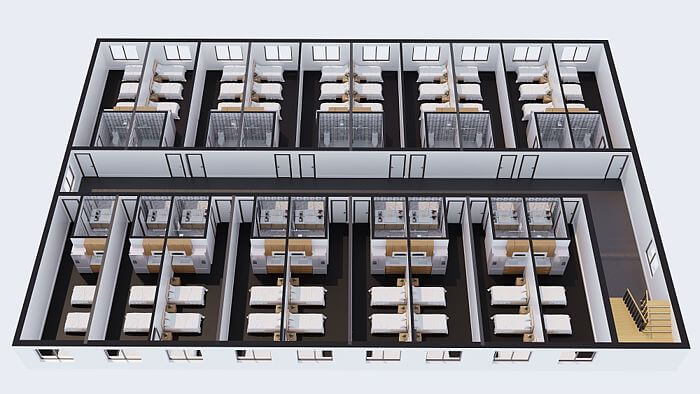3D Floor Plan Rendering
No matter your project's caliber and complexity, you can get a smooth, flawless work completion only when you have all the details ready and know where you are going. Not only will the construction process be effortless, but also when you want to sell your property, you would need your clients to understand the details and be intrigued by it. And this is where a 3D floor Plan Rendering would be of huge interest to you.
When you want to visualize and realize the interior spaces of your dream project, a 3D floor plan rendering is what would show you what your proposed development should look like. 3D floor plan layout rendering services work in bringing out a new dimension to your construction and architectural projects, making them replicate the vision you had in your mind.
A floor plan 3D design is the complete layout of your indoors, be it a one-bedroom apartment, two-room condo, four-bedroom home, a commercial office, or even an office reception area, auditorium, or anything at all. It depicts the walls, windows, and doors of a room, allowing you to grasp a complete understanding of the layout as well as the size and flow of the whole space. Thus, you also comprehend how easily you can utilize it or modify the space before construction, if necessary.
