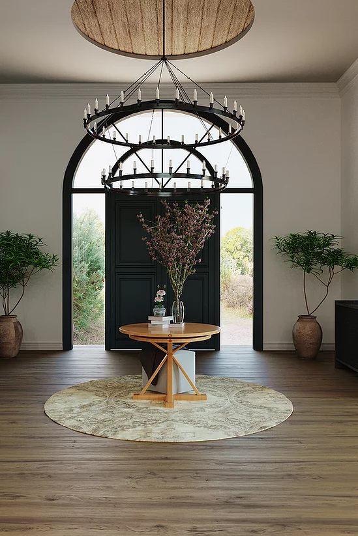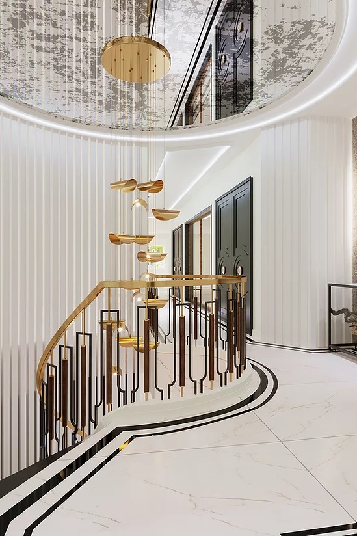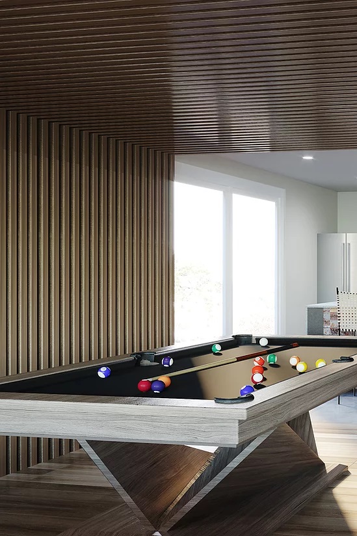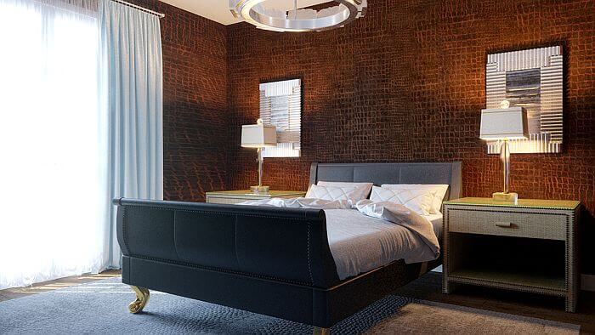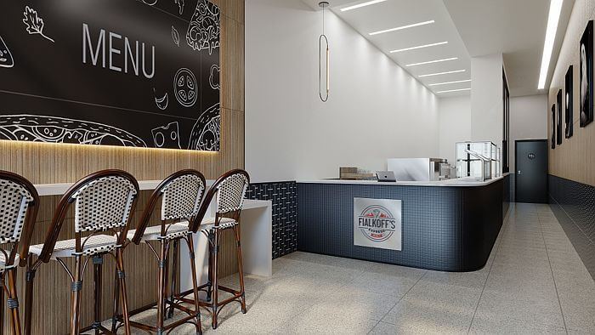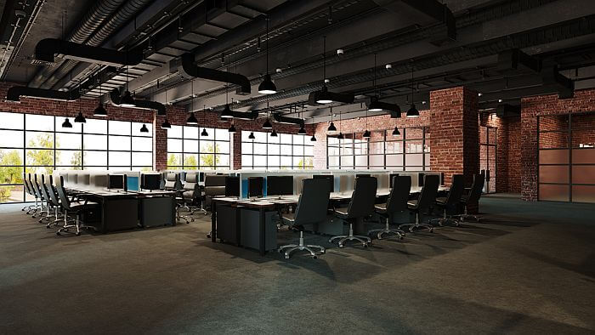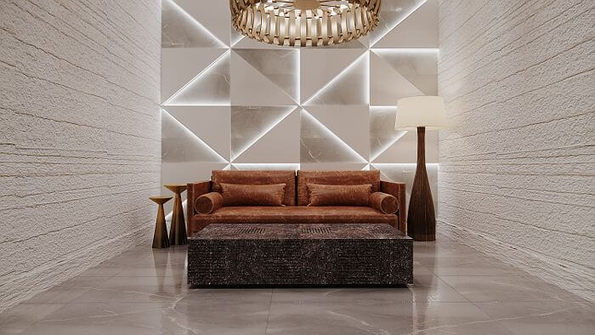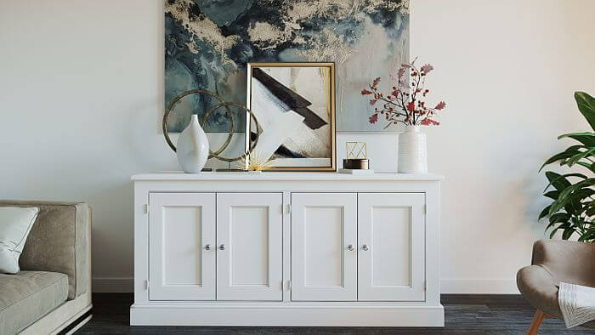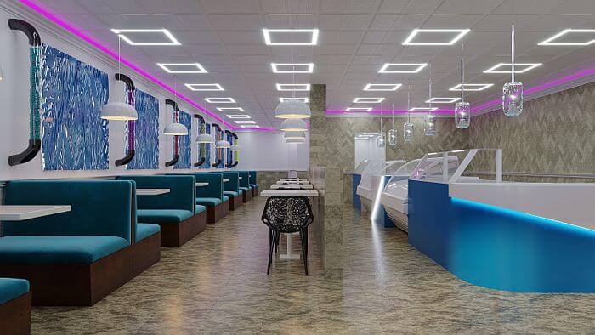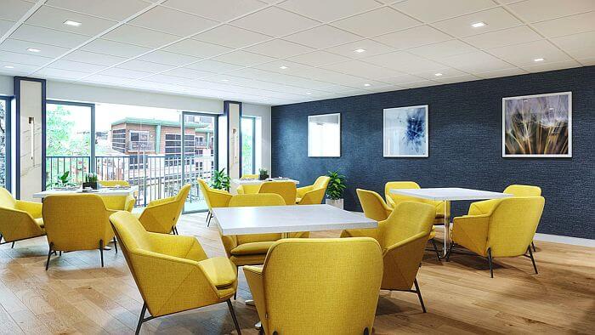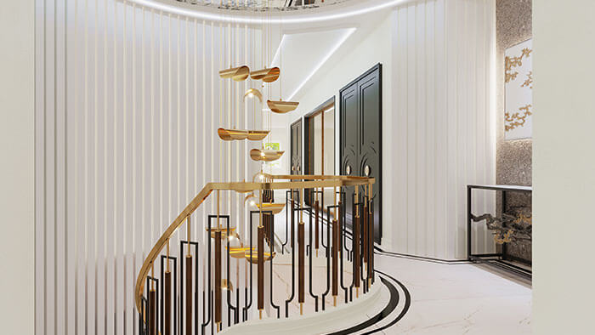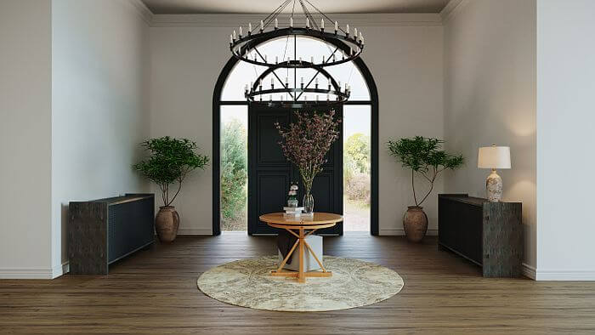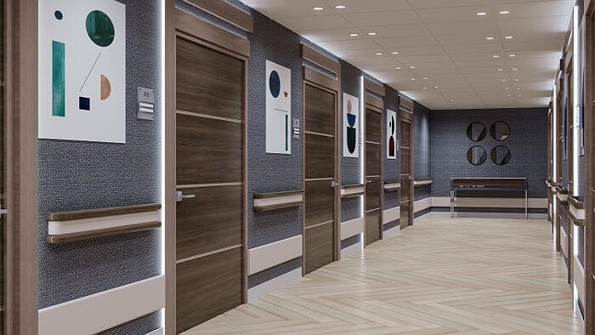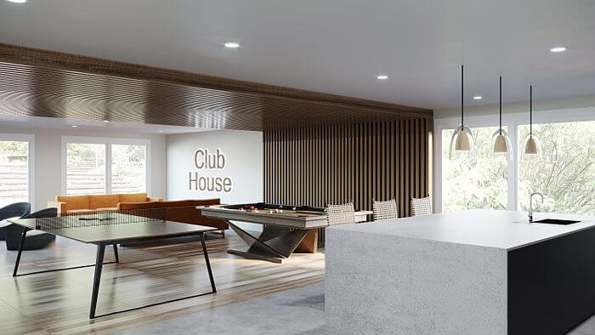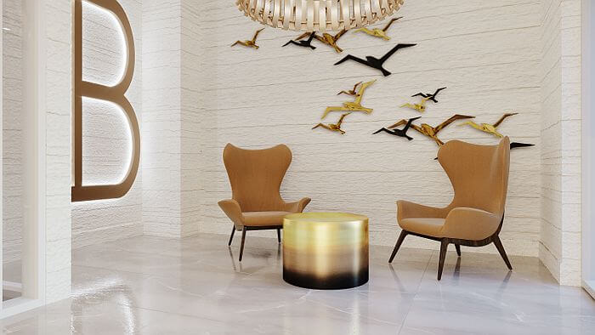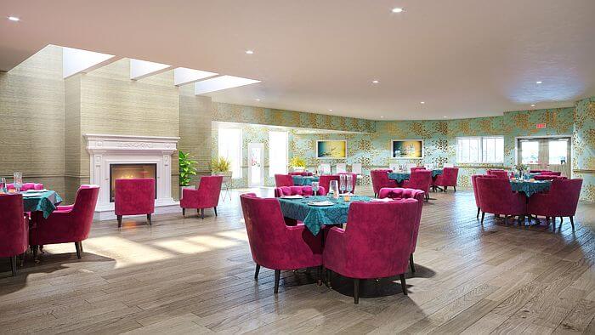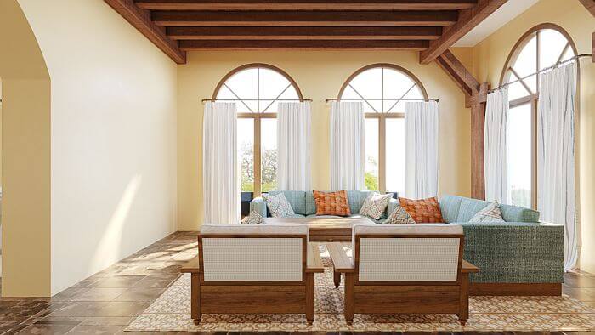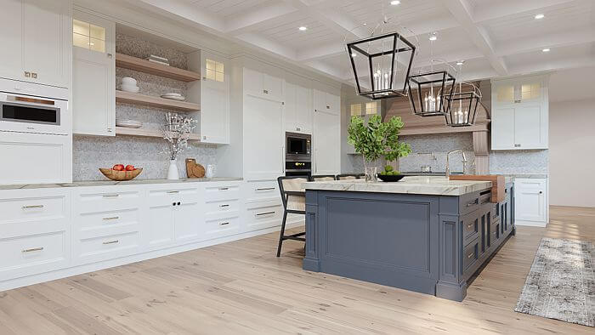3D Interior Rendering
Visualizing an interior design project before starting it is crucial for its successful execution. Especially when a designer is working on the client's dream interior project, they would surely want to present their design ideas in the best way possible. Our 3d interior rendering service is undoubtedly the best and the most affordable way for architects, designers and property developers to easily communicate their ideas with the clients. At 3dFusionStudio we produce High-Quality realistic CGI imagery for your residential and commercial interior projects that saves you valuable time and money.
3D Interior Renderings are detailed computer-generated images of the interior of a building yet to build or modified. The interior 3D renders usually consist of both the layout and the interior design of each room you want in a building. These images are scaled, dynamic, and realistic, giving the client a complete, accurate insight into what the finished interior would turn out to be. These drawings include the layout of the rooms along with the furniture and amenities placed in them.
At every stage of the project, you will find Interior Render Designs can prove to be extremely helpful. From the planning, executing plans, to even for marketing purposes.
